Case Study
Basement Impact Assessment
Fitzjohn Avenue - Hampstead
Jomas was appointed to carry out the Desk Study / Preliminary Risk Assessment (incorporating the Screening and Scoping Stage of the Basement Impact Assessment).
The site was formerly used as a monastery but was configured for residential end use with lower ground floor level to the rear. The southern side was considered to be a large post-war extension. An air shaft associated with the Network Rail tunnel is present in the western portion of the site.
The proposed development for this site was to take place in two phases. The first phase comprised the extension of the existing building and the lower ground floor. The second phase involved the construction of a new 5-storey residential building with basement level in the western end of the existing property’s garden.
A review of historical maps indicated an air shaft in the north-west corner of the site by the map dated 1915. This indicated the presence of a railway tunnel beneath the site. Few changes occur to the site until the map dated 1951 when the building on site is shown to have been extended and the tunnel below site is identified as the ‘Belsize New Tunnel’.
Following discussions with Network Rail, it became apparent that before deep exploratory holes could be undertaken, significant surveys would be required. Consequently Jomas concentrated a BIA for the Phase 1 of the development.
Due to the works that are involved for Phase 1, Jomas was able to utilise lightweight smaller equipment and obtain permission from Network Rail to carry out the shallow intrusive investigation for the Phase 1 works.
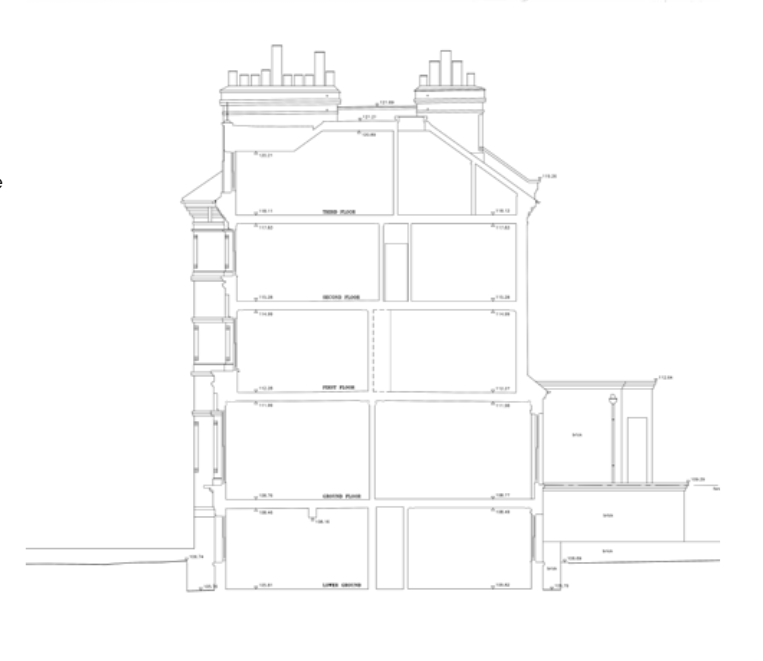
Templewood Avenue - Hampstead
The site consisted of a large residential house with a lower ground floor level. There was also an atrium-style building which formerly housed a swimming pool.
The pool was constructed in 1968 following the construction of the adjacent Schreiber House. The swimming pool was originally linked to the Schreiber House. The Schreiber House and the swimming pool with its glass-domed roof are Grade II listed.
The proposed development for this site was to carefully dismantle the swimming pool structure and to reconstruct it to the north so it is separate from the main building. At the same time, the main dwelling was to be extended into the swimming pools’ current position and to the south-east corner.
A new basement is also proposed below the entire footprint of the existing building. and an extension of the basement beyond the existing building footprint at the front garage entrance and at the rear section into the area where the existing swimming pool is present.
This new basement will be used for parking, a gymnasium, sauna, steam room and pump house. Jomas were instructed to carry out the Desk Study / Preliminary Risk Assessment incorporating the Screening and Scoping Stage of the Basement Impact Assessment; a Ground Investigation (with associated interpretation and reporting an updated BIA) and a Ground Movement Assessment.
Added Value: Producing reports signed off by LPA. Cost savings and a rapid turnaround.
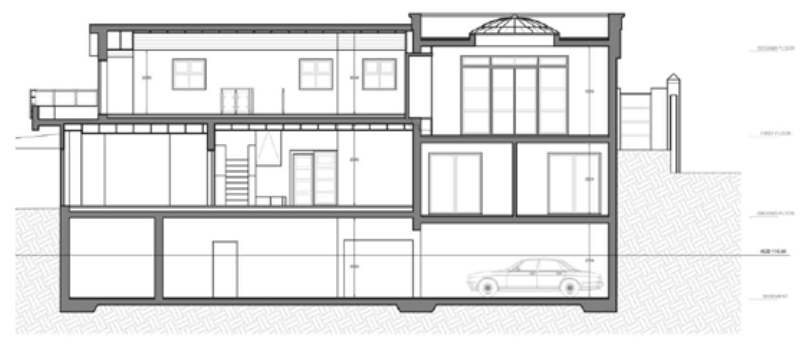
Knolly's Road - Streatham Hill
Jomas Associates Ltd were commissioned to conduct a Ground Investigation, Ground Movement Assessment and Basement Impact Assessment on Knollys Road in the London Borough of Lambeth.
The site consisted of a two storey residential semi-detached house on a steep slope such that the first floor of the house was in line with the adjacent road. At the base of this slope, a railway line is present.
The proposed development for this site comprised the demolition of existing building and replacement with a four-storey block of 19 new residential apartments with two basement levels and a terrace of three houses. The lower basement level comprised of basement car parking spaces and was to extend to form the ground floor level of the three terraced houses (due to the topography of the site).
Jomas were commisioned to carry out the Desk Study / Preliminary Risk Assessment incorporating the Screening and Scoping Stage of the Basement Impact a Ground Investigation (with associated interpretation and reporting and updated BIA) and a Ground Movement Assessment.
Jomas undertook both cable percussive borehole drilling on the site and windowless sampler boreholes to enable soil samples to be taken for both geotechnical and contamination testing. The deeper holes were located in an attempt to intercept large slip planes that may have been reactivated by the increased loading imposed by the development, or unloading by the excavation of the basement during construction.
This range of holes across the slope, allowed Jomas to split the site into “zones” and determine effective foundation solutions. These ranged from standard strip footings to cantilever retaining walls and a continuous fully embedded retaining wall.
The ground movement assessment looked at the potential movement of the construction of a basement of varying depths on the slope and the effect that this would have on surrounding buildings and the adjacent road. Jomas was able to give advice regarding maintaining slope stability during the works.
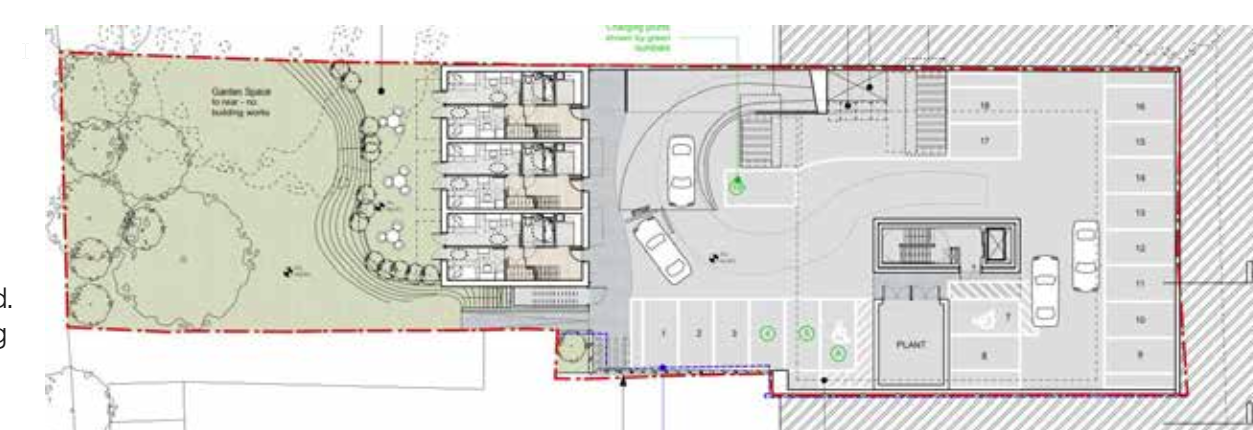
Eaton Mews, London - New Basement
Jomas undertook the desk study, hydrology and hydro-geological assessments as part of the Basement Impact Assessment. Jomas also carried out a Ground Movement Assessment to model potential impacts to surrounding properties and infrastructure.
Ecclestone Mews, London
Extensive redevelopment of existing property including an increase in hardcover at the surface and a double-storey basement beneath as part of the conversion of single dwelling to provide six residential units.
Jomas undertook the desk study, hydrology and hydrogeological assessments as part of the Basement Impact Assessment.
Jomas also carried out a Ground Movement Assessment to model potential impacts to surrounding properties and infrastructure.
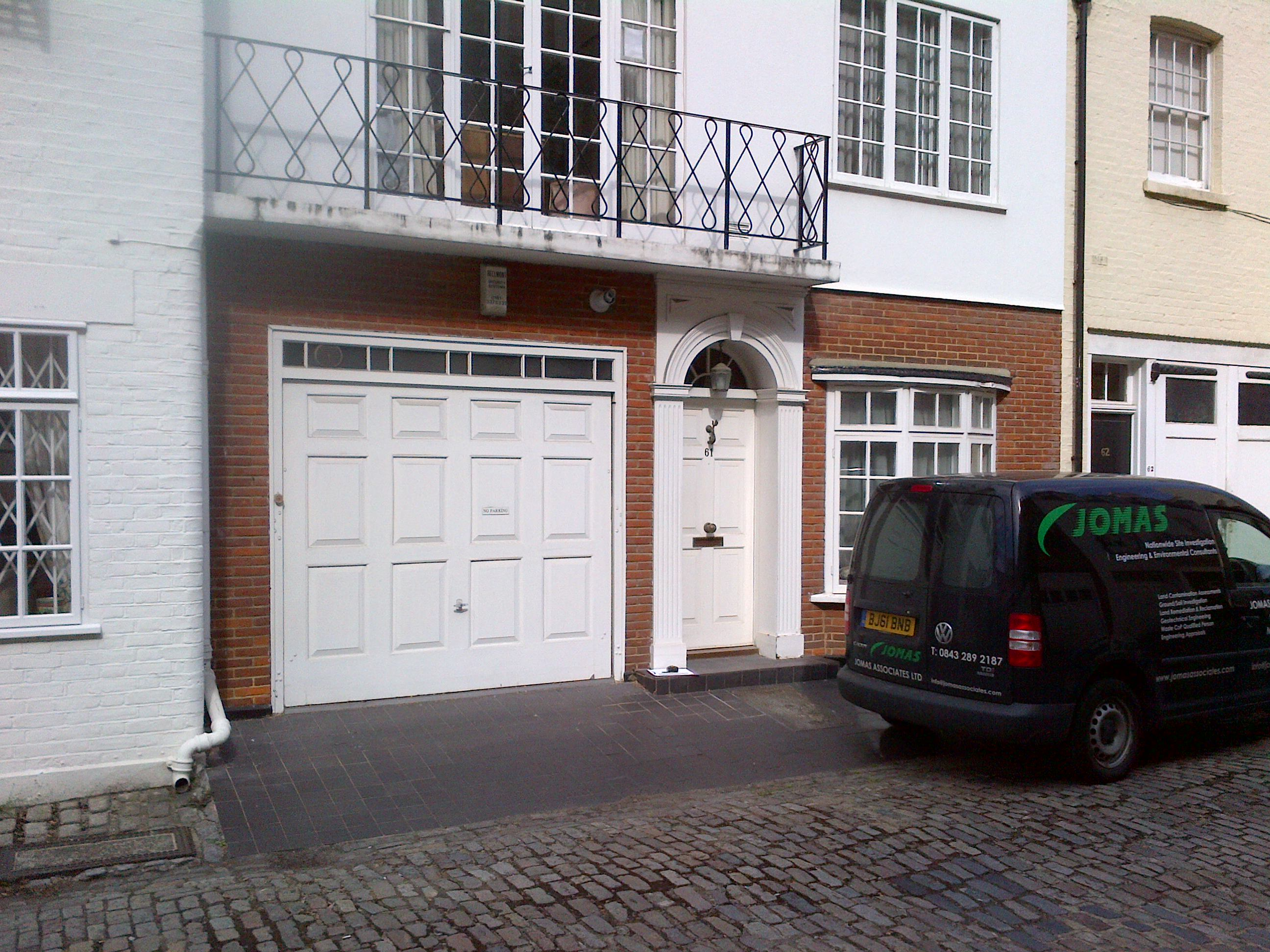
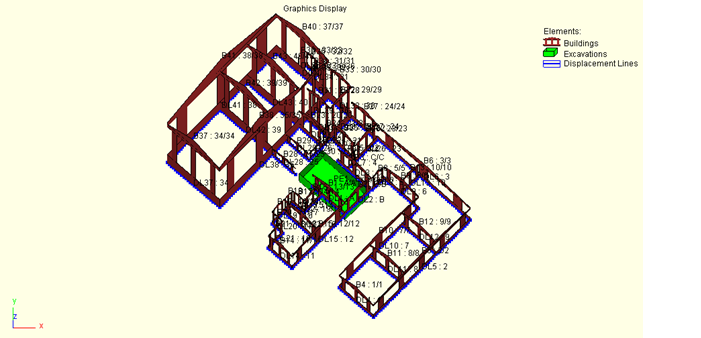
NORTHUMBERLAND PLACE
CITY OF WESTMINSTER, LONDON
SITE INVESTIGATION INCLUDING BASEMENT IMPACT ASSESSMENT AND GMA
Aims
Jomas Associates Ltd undertook a Desk Study & Ground Investigation (including Basement Impact Assessment (BIA)), and Ground Movement Assessment (GMA) for this site. The proposed development comprised lowering of the existing lower ground floor, rear garden, vaults and front lightwell; along with minor rear above- ground extensions and raising of the closet wing. The existing lower ground floor will also be extended laterally so that it underlies the entire building footprint.
Specialist Skills and Works Involved
Due to the limited access to this terraced style residential dwelling with an existing lower ground level, we mobilised a standard windowless sampler rig and drilled in the front yard area to the proposed depth of 7m bgl, and monitoring well was installed. A confirmatory round of ground gas monitoring was completed.
Prior to drilling utilities clearance was completed on site to avoid damage to services.
Preliminary waste classification for potentially excavated soils was completed in accordance with WM3 to classify soils as hazardous or non-hazardous, plus landfill disposal options.
Recommended remedial measure of clean cover in soft landscaped areas based on elevated concentrations of lead, above the gene ric assessment criteria for human health, within the made ground.
Challenges and Solutions
1No borehole was required by the client, in addition to foundation inspection pits. The borehole was requested within the back garden with limited access to this area through the tenants house.
However, to avoid disturbance to the dwelling itself, Jomas recommended that based on the anticipated geology across the site, drilling in the front yard area would be sufficient to assess the site.
Results
Jomas provided a swift service and presented the client with recommendations for foundation design, land contamination risks, and likely soil waste disposal options. In addition, we provided a BIA and GMA as required by the Local Authority.


